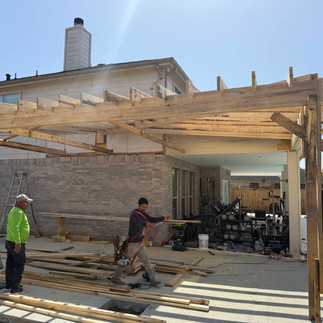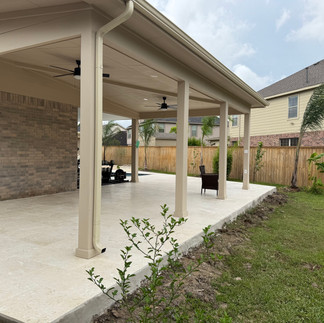Covered Patio Attached to the House with a Concrete Deck Finished in Pavers
- CHR

- May 11, 2025
- 1 min read
🛠️ Project Overview
🏠 Structure: The patio was built as an extension of the home, using sturdy wood framing and a roofline that integrates with the existing architecture.
🧱 Deck Finish: The concrete base was covered with pavers, offering both elegance and resistance to weather.
☀️ Use: Ideal for relaxing, dining outdoors, and hosting guests with shade and structure.
🔧 Construction Details
1. Ground Prep and Concrete Deck
We excavated, compacted the soil, and poured a reinforced concrete slab to serve as the deck foundation.
2. Covered Patio Framing
The wooden structure was attached directly to the home with anchoring posts and beams, ensuring structural stability and a seamless look.
3. Paver Installation Over Concrete
Premium pavers were laid over the concrete deck, carefully aligned to ensure a clean and stylish finish.
4. Final Touches
The patio ceiling was finished with wood or composite panels, and lighting was integrated for nighttime use. The pavers were sealed for long-term color protection.















































Comments